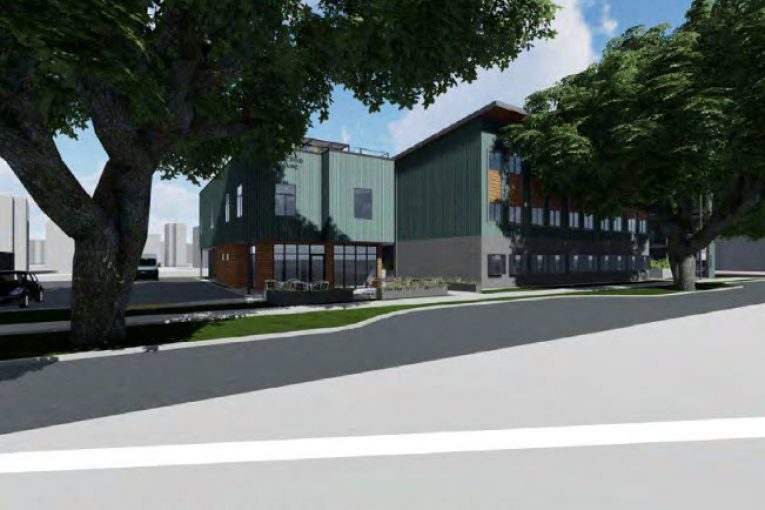

By David M. Greenwald
Executive Editor
Davis, CA – A project whose goal is to provide housing to city’s “non-professional workforce” that is currently not afforded housing opportunities in the recent projects is going to the Planning Commission next week.
The Olive Drive Mixed Use project combines four parcels on approximately half an acres of land (0.56 acres) along Olive Drive.
The project site is bordered on the north by the Davis Mobile Home Park. To the east is an Auto Repair shop. On the south is Olive Drive and across from the roadway is a mix of uses ranging from fast-food restaurant, a single-family home, a liquor store, and a 60-unit apartment complex; and on the west by the Davis Design House (furniture store).
The site is currently vacant and previously contained four small single-families homes which have been demolished.
The applicant is proposing to redevelop the vacant parcels with four residential apartment buildings containing a total of 47 one-bedroom apartment units, approximately 100 sf of office space, and approximately 900 sf of ground floor commercial space.
Access to and from the project will be off of Olive Drive. Staff explains, “The project as currently proposed would eliminate all four existing driveways, and provide a single driveway off of Olive Drive.”
Staff explains, “To address the potential of having multiple driveways near the intersection of Olive Drive and Richards Boulevard, staff recommended for the applicant’s consideration an alternate site plan that would provide for a shared driveway between the Davis Mobile Home Park, Design House property and the subject project.
However, the applicant has provided a modified site plan showing “a combined driveway from the proposed project with the existing driveway currently serving the Davis Mobile Estates.”
The applicant proposes to provide a total of 8 parking spaces of which 4 will be assigned to the commercial and office uses, three to residential use and one to Zipcar.
Ordinarily the Municipal Coe would require 47 parking spaces – one per each one-bedroom unit, plus three for the retail and one for the office for a total of 51 spaces.
According to the applicant, the project’s “goal is to reflect promotion of alternative transportation modes, such as walking, biking, ride hailing and public transit in pursuit of a designation of a Transit Priority Project. …, the project’s proximity to bus and train depots, several of the City’s Unitrans stops, the downtown, and UC Davis grocery, and medical services (within a 15-minute walk) all support alternative modes of transportation. The project will separately charge tenants for these 3 spaces which alone should discourage tenants from driving. The project also will provide a Zip Car on site for the use of the tenants.”
Staff writes, “The applicant believes these explanations justify reduction of the required parking spaces as proposed.”
The current Affordable Housing Plan would provide a total of seven deed-restricted affordable units – of which 1 will be assigned to very low-income household, and 1 to extremely low-income household, while the remaining 5 to low-income households. The 7 units represents 15% of the 47 total units, which is consistent with Municipal Code.
Staff notes that the code however requires a target of 5 percent for each of the three income levels.
“This proposal does not comply with the affordability mix target for the three income levels,” staff writes.
According to the applicant, “Our original proposal included deed restricting 13 units for low-income households. We had felt this proposal is unique in that we are seeking no subsidy for this provision. This worked out to be a deed-restricted amount of 28% of their project as low-income housing perpetuity.”
However, the Social Services Commission liked the project and its features, but “asked that we provide one very low-income unit and at least one extremely low-income unit.”
That request “stretched the ability of this provision.” So they changed their proposal to five low-income units along with one very low and one extremely low unit for a total of 7 deed restricted affordable units.
“We believe this will meet the recommendations of the Social Services commissions and provide the community with privately subsidized affordable housing,” the applicant wrote.
Staff writes, “(the) applicant’s position is supportable given that affordability mix is a target not a requirement.”
Finally, the proposed infill project is “determined to be a transit priority project” and thus CEQA except. Raney Planning found “there are no significant environmental factors warranting the preparation of an environmental impact report (EIR).”
Staff writes, “(we) cannot identify any significant issues with the proposed project.”
They add, a Transportation Study prepared for the proposed project by Fehr & Peers analyzed potential impacts on the City’s roadway network, VMT, pedestrian, bicycle, and transit facilities within the project vicinity.
“The Transportation Study provides modifications’ recommendations for both site plans. However, these recommendations are not required to ensure that the project would not substantially increase hazards in the Olive Drive area,” staff writes.
Fehr and Peers found that the proposal does not “substantially increase hazards due to design features” in part that is due to “the relatively limited amount of project vehicle traffic to/from the on-site parking lot and ride-hailing spaces.”
2022-03-19 04:30:12Z
Bagikan Berita Ini
















0 Response to "Olive Drive Mixed-Use Project Goes To Planning Commission This Week - The People’s Vanguard of Davis"
Post a Comment